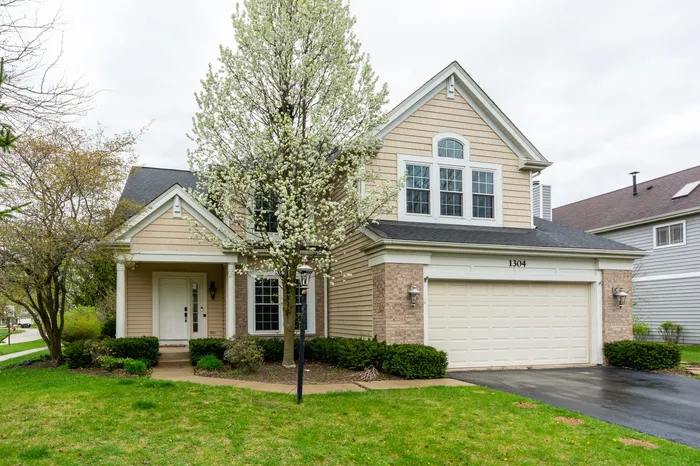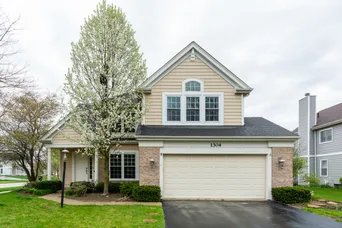- Status Sold
- Sale Price $439,900
- Bed 4 Beds
- Bath 3 Baths
- Location Grafton

Exclusively listed by Baird & Warner
Great corner lot! Enter home into delightful living/dining space! Main level bedroom, currently being used as an office (already has French doors)! 1st floor includes full bath and laundry room! Updated kitchen with quartz counter tops, spacious island and s/s sink! Stainless steel appliances (microwave, 3 yrs). Sliding doors open to the backyard oasis (deck, fire pit and super yard space! Wood burning (gas start) fireplace warms the family room and the kitchen! 2nd floor, boasts large master bedroom, separate roomy bathroom and walk in closet, 2 more bedrooms, another bathroom and loft area! Lower level, adds more living space (bedroom and generous area for entertaining)! 2018, produced loads of improvements and updates! Kitchen and main level bath, remodeled, 2nd level carpet replaced, guest bath, vanity and floor! Furnace and A/C, also replaced. Crystal Lake schools! Very close to shopping and restaurants!
General Info
- List Price $439,900
- Sale Price $439,900
- Bed 4 Beds
- Bath 3 Baths
- Taxes $9,130
- Market Time 22 days
- Year Built 1995
- Square Feet 2283
- Assessments Not provided
- Assessments Include None
- Source MRED as distributed by MLS GRID
Rooms
- Total Rooms 12
- Bedrooms 4 Beds
- Bathrooms 3 Baths
- Living Room 14X13
- Family Room 16X12
- Dining Room 13X10
- Kitchen 16X15
Features
- Heat Gas, Forced Air
- Air Conditioning Central Air
- Appliances Oven/Range, Microwave, Dishwasher, Refrigerator, Washer, Dryer, All Stainless Steel Kitchen Appliances
- Parking Garage
- Age 26-30 Years
- Exterior Vinyl Siding,Brick
Based on information submitted to the MLS GRID as of 8/25/2025 8:02 AM. All data is obtained from various sources and may not have been verified by broker or MLS GRID. Supplied Open House Information is subject to change without notice. All information should be independently reviewed and verified for accuracy. Properties may or may not be listed by the office/agent presenting the information.

































































































