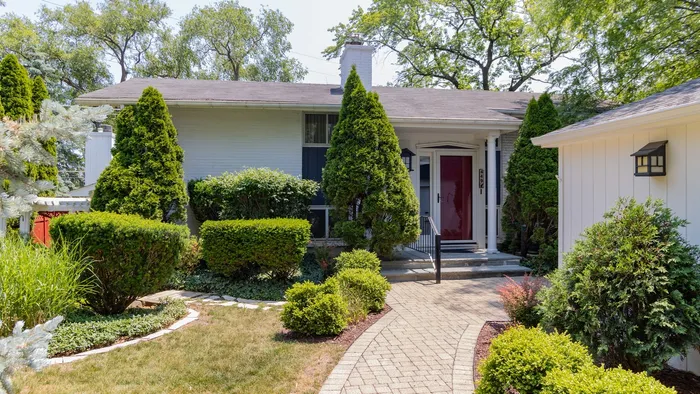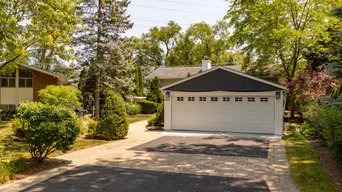- Status Sold
- Sale Price $630,000
- Bed 4 Beds
- Bath 2 Baths
- Location Northfield

Exclusively listed by Baird & Warner
Introducing 449 Edens Lane in desirable Northfield, Illinois. This meticulously maintained home is one of the original Techbuilt houses designed by Harvard educated Carl Koch and built by architect and developer Roy Schoenbrod. The thoughtful addition to the original design introduced a spacious Great Room boasting a vaulted ceiling, exposed beam, built-in shelving and a gas fireplace as well as a sunny dining area, both with many windows allowing for plenty of natural light. A beautifully open entranceway with large coat closet was also added allowing guests ample space to enter this impressive home. This two-story, four-bedroom, two-bathroom home has an oversized detached two-car heated garage with a workspace extension. The generous Master Bedroom incorporates a library area with built-in cabinetry and shelving. It also has its own private access to the second-floor bathroom, two clothing closets and a linen closet. The two other second floor bedrooms are liberal in size while the fourth, main floor bedroom, could easily be used as an office or cozy den. A formal living room contains a charming brick woodburning fireplace and has a full-length sliding glass door to the north patio. The updated kitchen has natural maple shaker-style cabinets, stainless steel appliances and granite countertops. It also sports a beautiful eat-in breakfast nook. The kitchen, dining room and Great Room all blend perfectly together making this space very livable and perfect for entertaining. The outside of this gorgeously landscaped property boasts beautiful stone walls, a variety of carefully chosen shrubs and trees and an abundance of perennials, making this a paradise to enjoy from both indoors and out. The two patios each provide a different experience, with the north paver patio offering a peaceful utopia with the addition of a charming pergola while the east patio is perfect for cooking outside on the built-in gas grill or enjoying the peaceful serenity. Updates include new HWH, AC unit, garage roof, washer and dryer all in 2021, new water meter 2022, redwood fence painted 2021 and chimney upkeep 2023. Located in the highly sought-after New Trier High School District and top rated Middlefork & Sunset Ridge Jr High schools. Nearby parks offer something for everyone, from playgrounds to concerts, splash pads, pavilions, and more. Easy access to 94 and nearby shopping. Call this extremely well cared for home yours TODAY!
General Info
- List Price $649,000
- Sale Price $630,000
- Bed 4 Beds
- Bath 2 Baths
- Taxes $7,812
- Market Time 13 days
- Year Built 1957
- Square Feet 2180
- Assessments Not provided
- Assessments Include None
- Source MRED as distributed by MLS GRID
Rooms
- Total Rooms 8
- Bedrooms 4 Beds
- Bathrooms 2 Baths
- Living Room 20X16
- Family Room 23X15
- Dining Room 13X11
- Kitchen 13X10
Features
- Heat Gas
- Air Conditioning Central Air
- Appliances Oven/Range, Microwave, Dishwasher, Refrigerator, Washer, Dryer, Disposal, Cooktop
- Amenities Park/Playground, Pool, Curbs/Gutters, Street Lights, Street Paved
- Parking Garage
- Age 61-70 Years
- Exterior Brick
Based on information submitted to the MLS GRID as of 8/25/2025 8:02 AM. All data is obtained from various sources and may not have been verified by broker or MLS GRID. Supplied Open House Information is subject to change without notice. All information should be independently reviewed and verified for accuracy. Properties may or may not be listed by the office/agent presenting the information.

















































