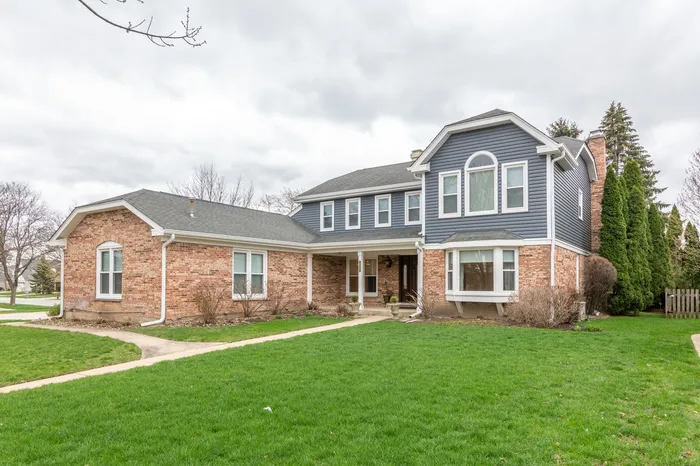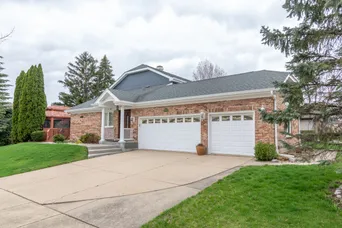- Status Sold
- Sale Price $735,000
- Bed 4 Beds
- Bath 3.1 Baths
- Location Wheeling

Exclusively listed by Dream Town Real Estate
Rarely available in Ivy Hill area! Gorgeous home on corner lot! Welcoming front porch invites you into foyer, with spacious living room on one side and dining room on the other. Prepare to be impressed with the chef's kitchen. Plenty of cabinets, stainless appliances, granite counters, island with 2 refrigerator drawers. Tray ceiling adds perfect detail to this dream kitchen. Large eat in area easily fits table/chairs. Beautiful desk built in, with more cabinets. New sliding door leads to huge deck, koi pond and screened in gazebo. Gas grill with stone encasement! Great family room w/gas fireplace. Large window overlooks yard. Main level, powder room. Make your way to 2nd floor which includes 4 bedrooms, full bath (double sink, soaker tub), master bath and linen closet. Generous master bedroom extends to spectacular master bath! Gorgeous shower area, double sink with granite counter. Jetted, deep soak tub is sure to bring plenty of comfort! Attractive cabinetry with built linen closet. Stunning WIC with custom organizers, washer and dryer. Roomy basement adds tremendous living space, with TV built in wall. Full bath. Massive laundry room with 2nd set of washer/dryer and loads of storage. Seller just installed New Alside windows (28 of them). Brand new midnight blue siding, soffits, oversized gutters. Garage doors, newly painted. Ring doorbell, Nest Thermostats. 3 car heated garage with epoxy floors. Undergound sprinklers in front and back. Alarm system. Cameras for exterior surveillance, hardwired. Award winning schools, Ivy Hill, Thomas and Buffalo Grove High School. So close to shopping, restaurants and transportation. Minutes from downtown Arlington Heights! You don't want to miss this one! Truly, one of a kind beauty! (Contract has been accepted, Open for Sunday, May 1, 2022, has been cancelled).
General Info
- List Price $749,900
- Sale Price $735,000
- Bed 4 Beds
- Bath 3.1 Baths
- Taxes $15,161
- Market Time 4 days
- Year Built 1992
- Square Feet 2845
- Assessments Not provided
- Assessments Include None
- Source MRED as distributed by MLS GRID
Rooms
- Total Rooms 11
- Bedrooms 4 Beds
- Bathrooms 3.1 Baths
- Living Room 21X13
- Family Room 21X16
- Dining Room 15X14
- Kitchen 16X12
Features
- Heat Gas, Forced Air
- Air Conditioning Central Air
- Appliances Oven/Range, Microwave, Dishwasher, Refrigerator, Washer, Dryer, Grill-Indoor, All Stainless Steel Kitchen Appliances, Range Hood
- Amenities Curbs/Gutters, Sidewalks, Street Lights, Street Paved
- Parking Garage
- Age 26-30 Years
- Exterior Vinyl Siding,Brick













































































































